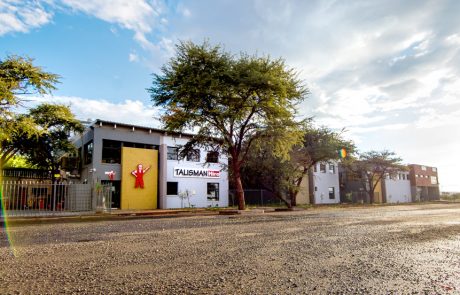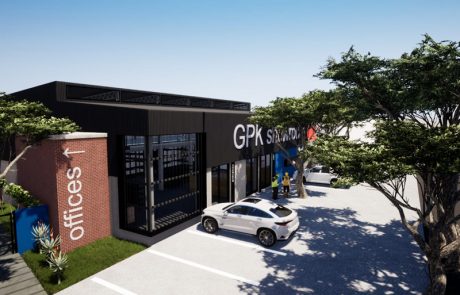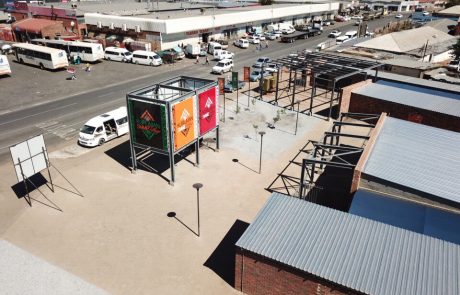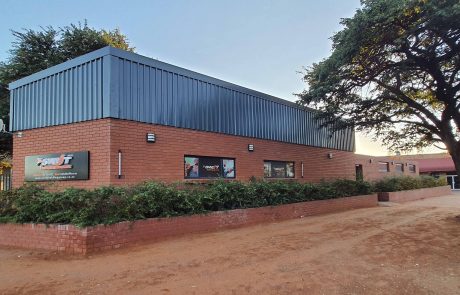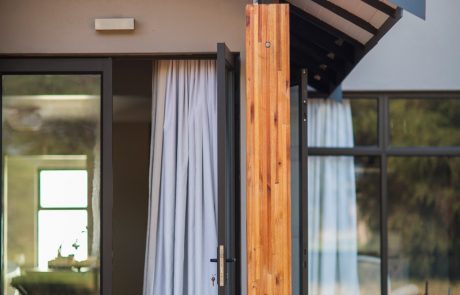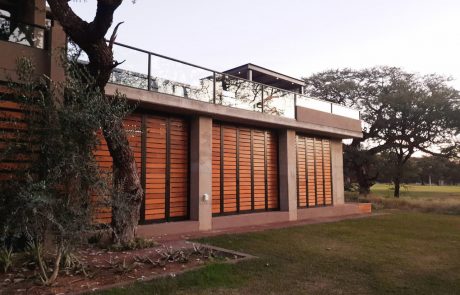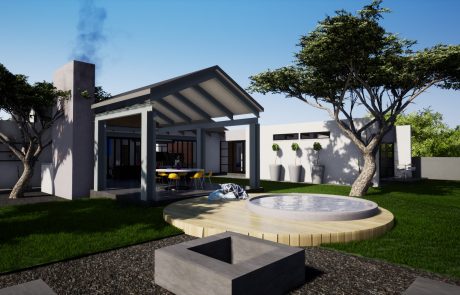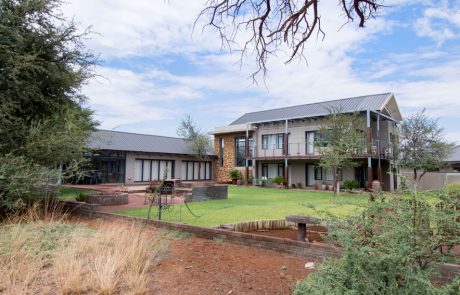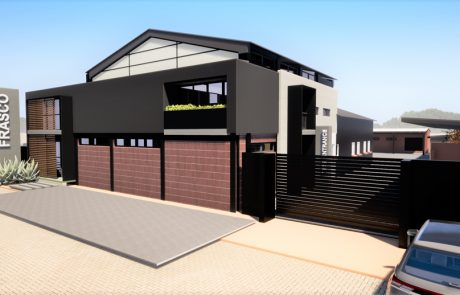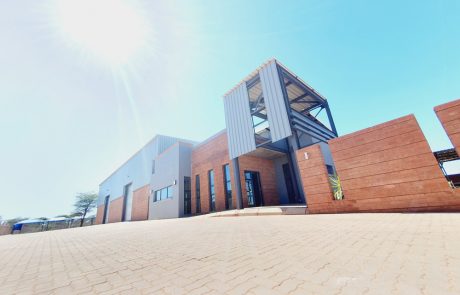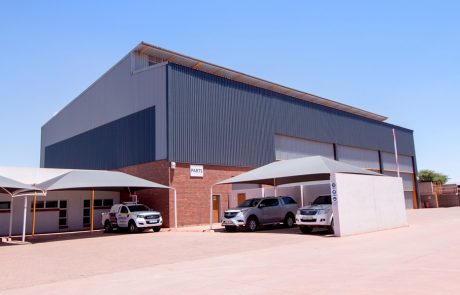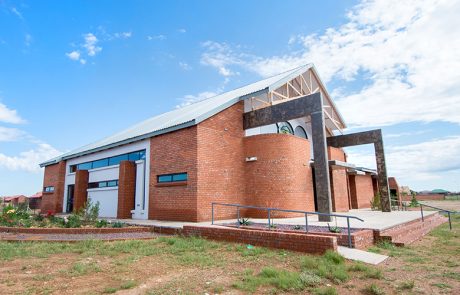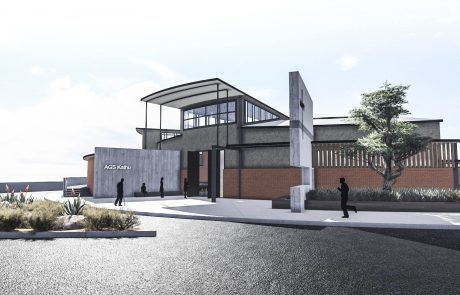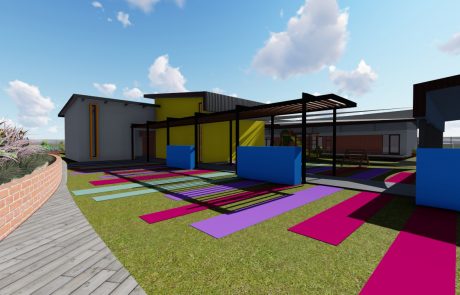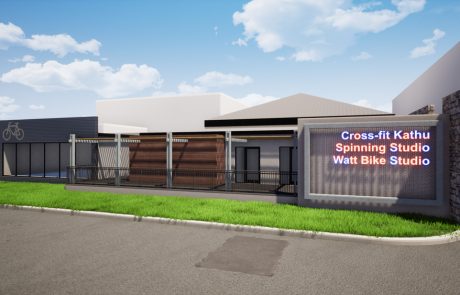Established 2011. A dynamic Architectural Firm base in the Northern Cape.
Dedicated to serve the built environment and its communities. Proud B-BBEE Level 1 Contributor.
about
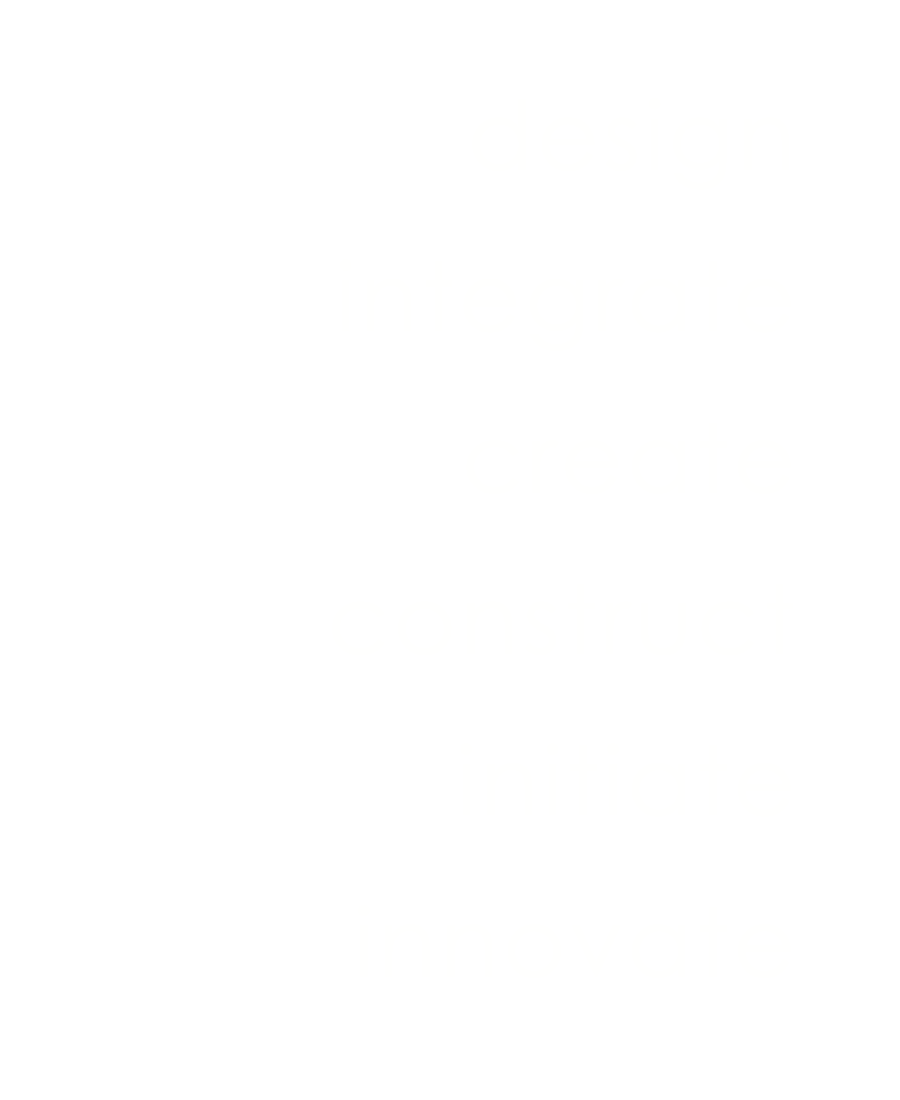
services
Building Contract Administration and Co-ordination
Professional Consultant Co-ordination
Quality Control
Interior Design
Urban Design
Drafting Services
3D Rendering
featured projects
residential
residential
House Engelbrecht > Kathu > 2012 > 300 m² > view
House Bez > Kathu > 2015-2018 > 650 m² > view
House Jonker > Kathu > 2018 > 300 m² > view
House Cockeran > Kathu > 2020 > 330 m² > view
House Beneke > Kathu > 2012 > 350 m² > view
Jaloersbaai Housing > Jaloersbaai, Western Cape > 2017 > 300 m² > view
- SilverOaks Housing Development > Kuruman > Ongoing > Various Units > view
House VH > St Helena Bay, Western Cape > 2017 > 500 m² > view
team

Gerne Lubbe
/ B.Arch (HON) /
gerne@worxarch.co.za
078 894 8377

Jeremey T Ramawela
/ Architectural Drafting /
jeremey@worxarch.co.za
053 723 1674

Jandre Lubbe
/ B.Arch (HON) /
jandre@worxarch.co.za
083 388 7537

Jaco van Schalkwyk
/ Architectural Drafting /
jaco@worxarch.co.za
053 723 1674

Basil Muller
/ Architectural Drafting /
basil@worxarch.co.za
053 723 1674
contact
Unit 07, First Floor,
Heritage Square Offices,
c/r Frikke Meyer and Rooisand Avenue,
Kathu, Northern Cape- Mon – Fri | 8am – 5pm



